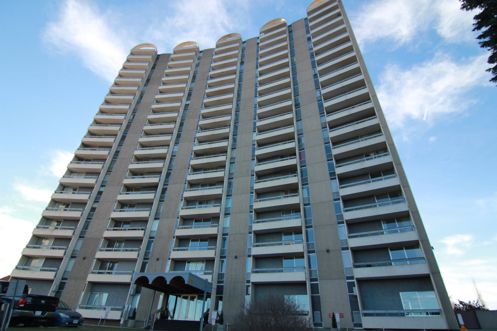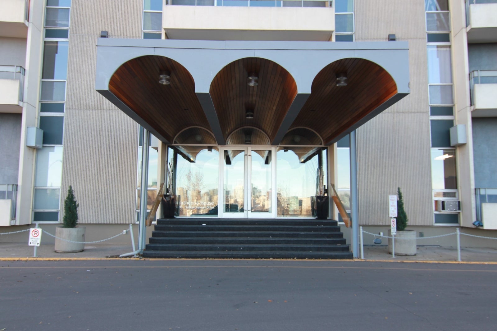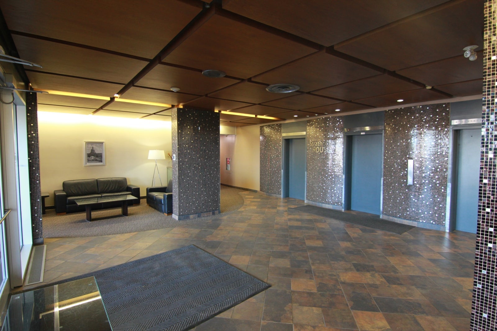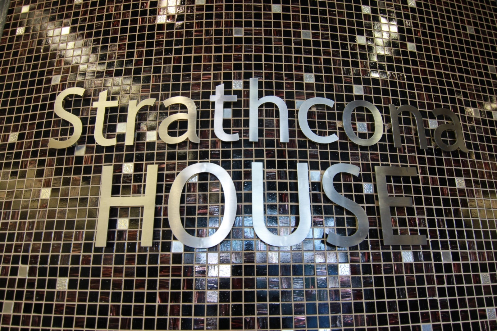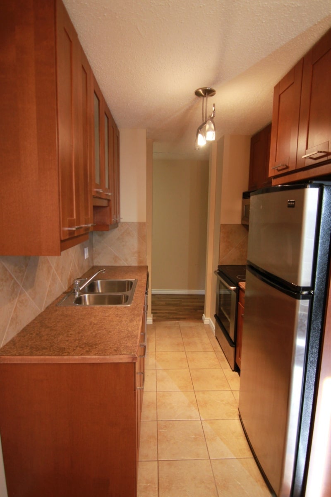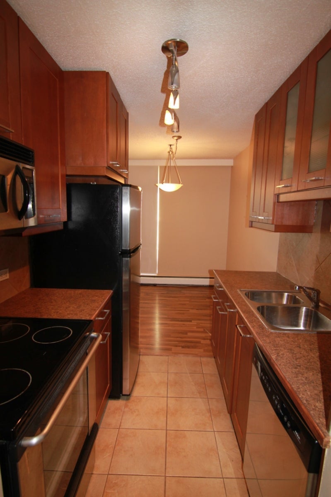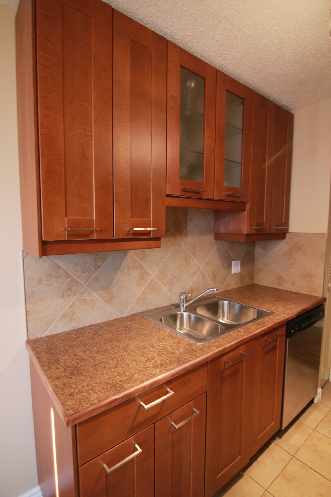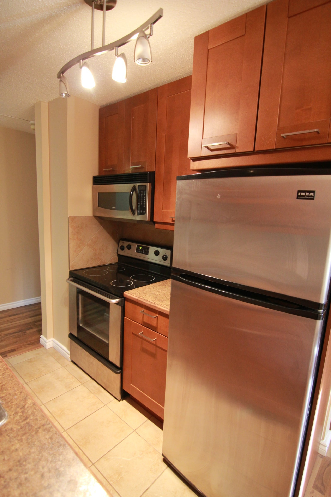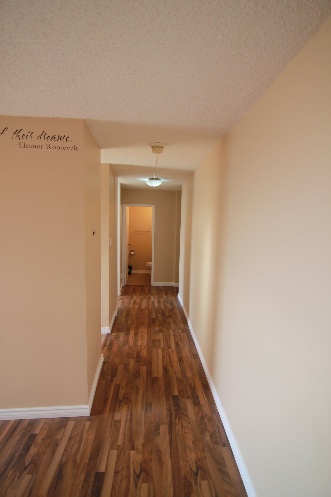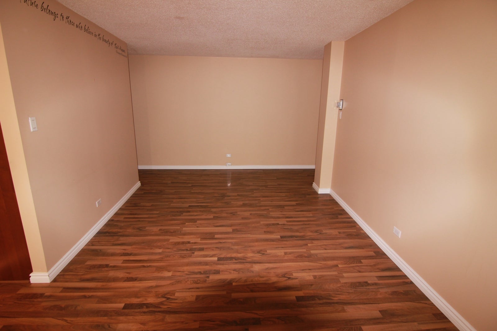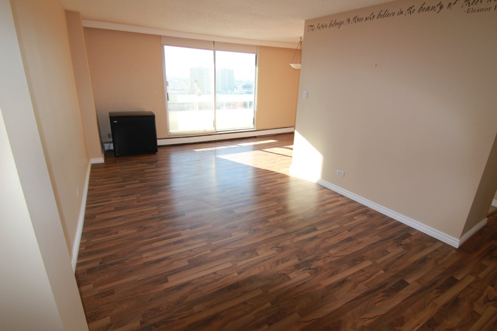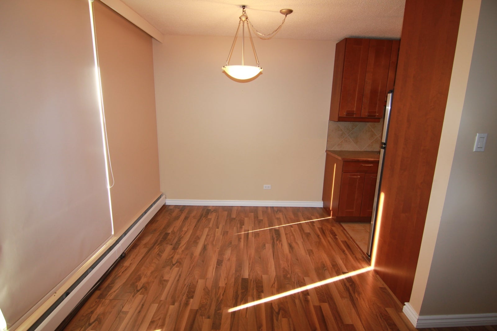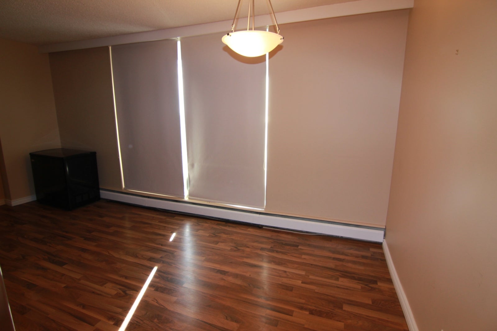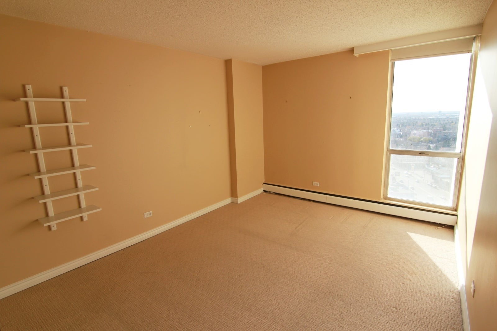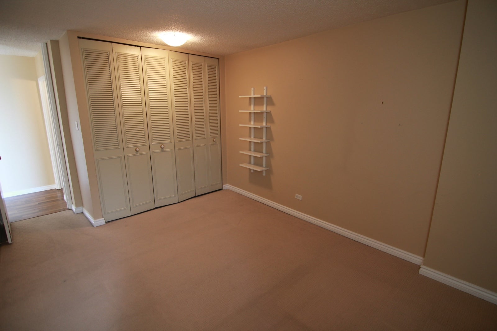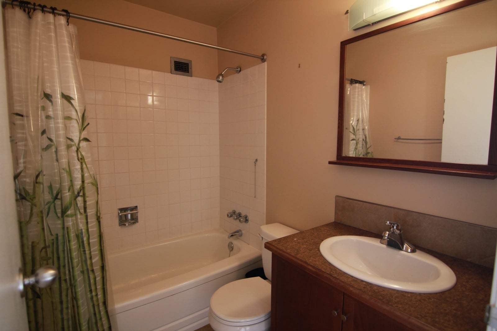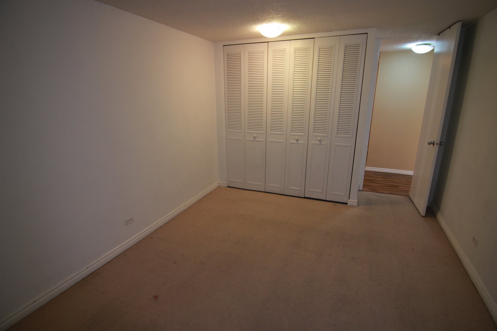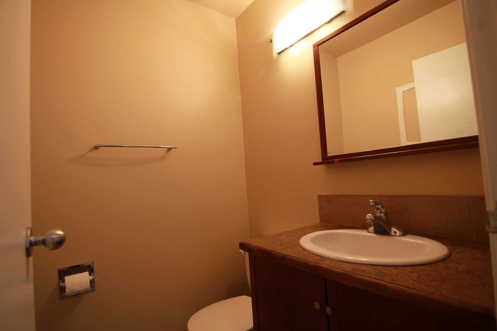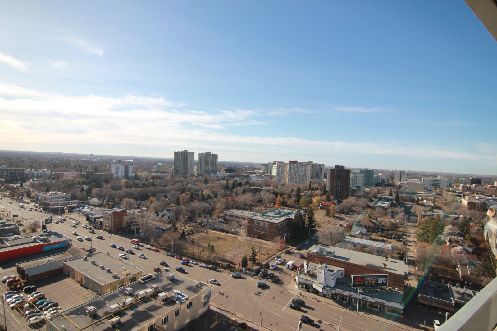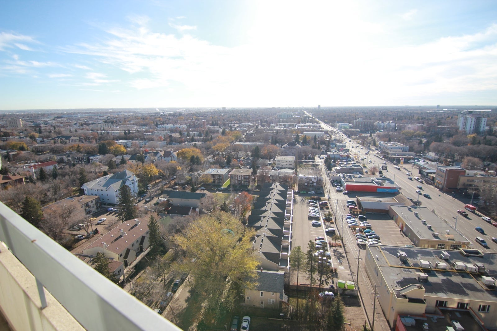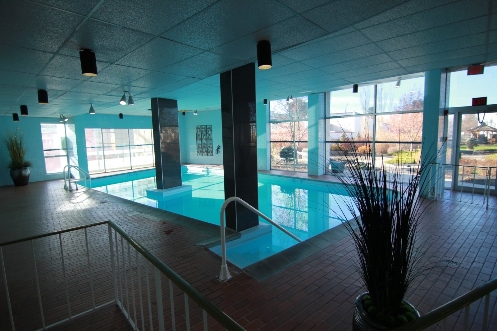Welcome to this PENTHOUSE condo in the desirable neighbourhood of Garneau. This prime location is close to the University, Whyte Ave, downtown & the River Valley! The Kitchen has been remodeled with newer cabinets, counter tops, stainless steel appliances, lighting, ceramic tile back splash & ceramic tile floor. The living room & dining room have laminate flooring, as well as a large window to let in an abundance of natural light. A sliding glass door opens to a spacious balcony with EXPANSIVE SOUTH VIEWS. There are TWO BEDROOMS & both are quite spacious with amazing views of the city. The bedrooms are on each end of the condo, an excellent layout for privacy. There is a main FOUR PIECE BATHROOM and a TWO PIECE BATHROOM. This is an excellent building with many conveniences including an INDOOR POOL, fitness room, on site management and more. The condo fee includes electricity, heat, water & more. An UNDERGROUND PARKING STALL and a storage cage complete this excellent condo.
| Address |
#2006 10883 Saskatchewan Drive |
| List Price |
$304,900 |
| Type of Dwelling |
Apartment High Rise |
| Sub-Area |
Garneau |
| Bedrooms |
2 |
| Bathrooms |
1.5 |
| Floor Area |
898 Sq. Ft. |
| Year Built |
1968 |
| Listing Brokerage |
RE/MAX Elite
|
| Postal Code |
T6E 4S6 |
| Tax Amount |
$2,154 |
| Tax Year |
2018 |
| Site Influences |
Public transportation, schools, shopping nearby. |
| Amenities |
Built-in Dishwasher, Fridge, Electric Stove. |
